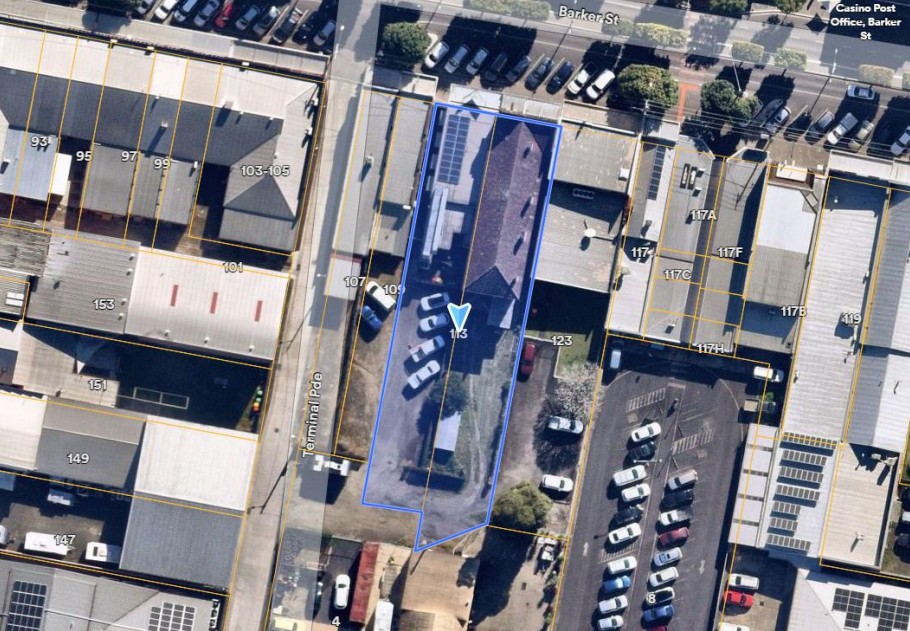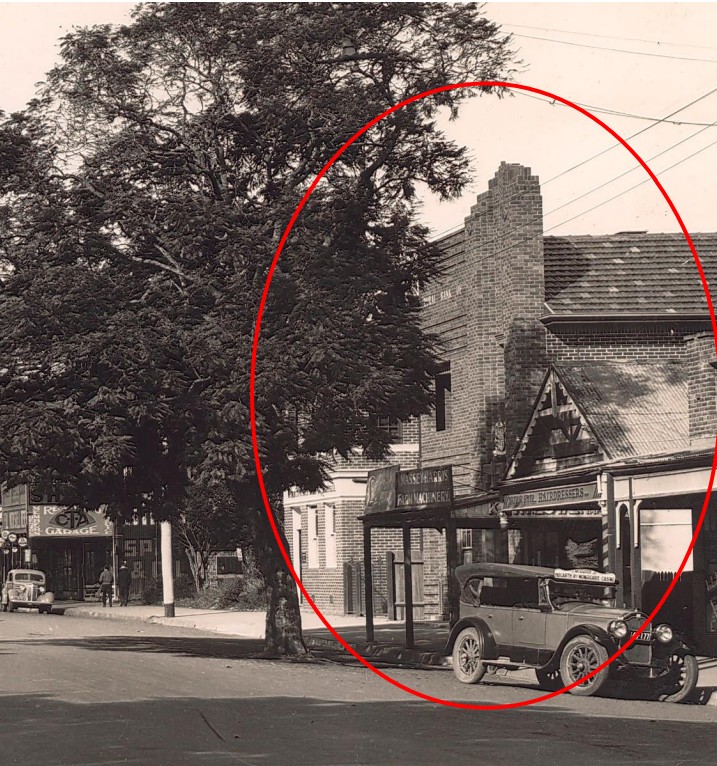
Susanna Freymark
The CBD could be getting a four storey 19-room motel, cafe and restaurant at 113 Barker Street, Casino.
The site would be transformed at a cost of more than $8.5million combining two lots as shown in the diagram below.

The Development Application is with Richmond Valley Council and is on exhibition until June 17. Read the full DA here.
The building is currently a real estate agency and is owned by IPG Holdings Fund Pty Ltd.
The site is part of Casino’s heritage conservation area and the DA includes a heritage impact statement.

Sydney based MKD Architects show in the plan how there will be a partial demolition of the existing building and there will be a 24 space carpark as part of the development. There are also plans for a rooftop pool.
The four levels of the rebuild are at the back of the property.

The alterations include a restaurant/bar, kitchen, lobby/lounge, coffee corner, cellar at ground floor and a meeting room on the first floor.
The design retains the heritage character of the building by keeping the building form and facade of the circa 1935 two storey shop front.
The Commonwealth Bank and the Casino Respiratory Clinic are next to the proposed development.

No works are proposed to the Barker Street frontages or within the 10metre setback from the front facade.
The proposed material to be used in the building includes red and natural white brick and concrete with red brick screens, which will fit with nearby historic buildings.
Only limited signage will be allowed because of the heritage history of the area.

Here is some of the history of 113 Barker Street:
One of the sites at 113 Barker Street, Casino was built around 1935 as offices and a manager’s residence for the Rural Bank of NSW.
The other building (single storey building) was likely constructed in the postwar period.

Several works have occurred at the site over the late twentieth and early twenty-first centuries.
The clock on the facade was likely added in more recent times. An awning was added to the site after 1992.


